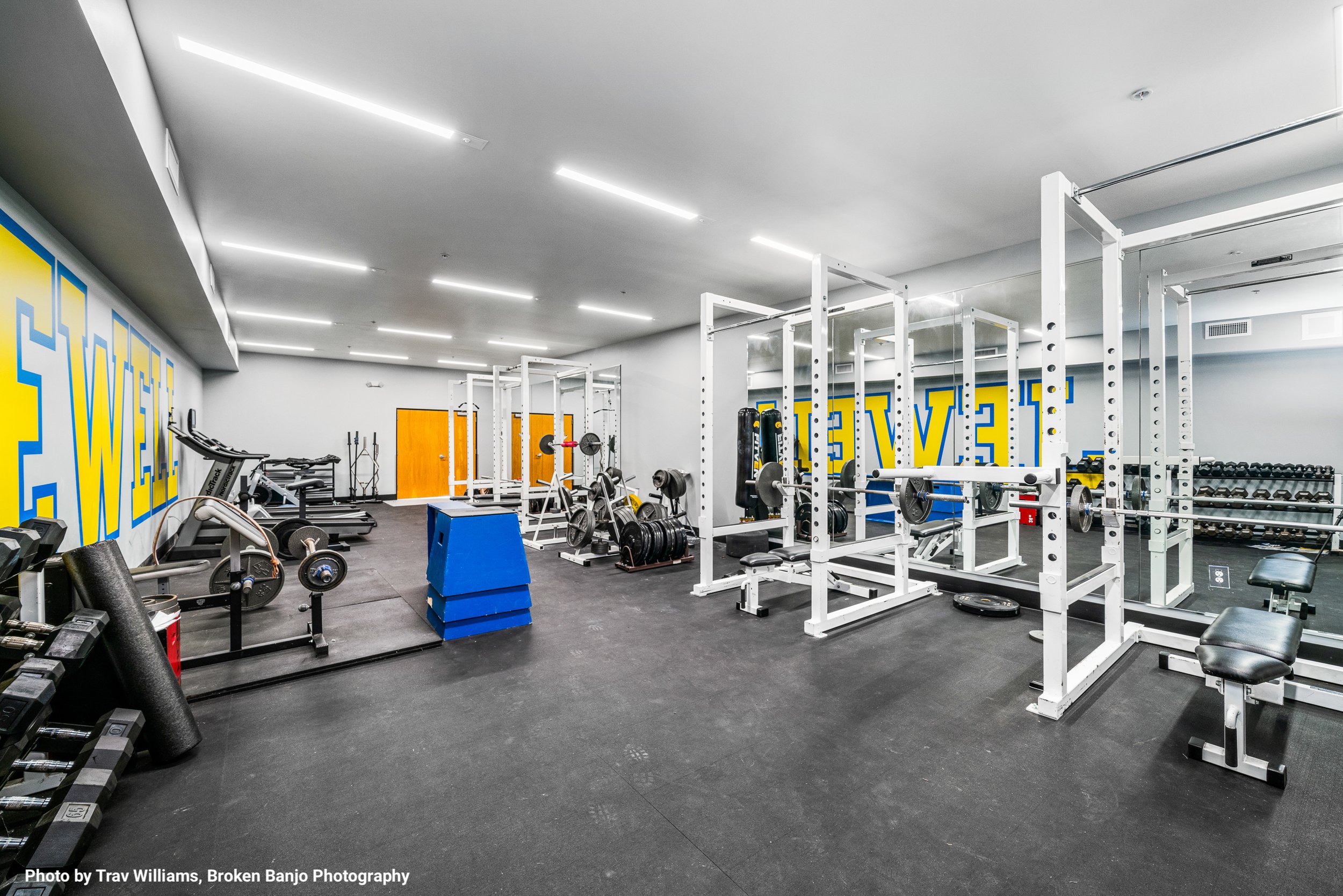Jewell School New Gym
Game On: The Jewell School Practice Facility
Tucked deep in Oregon’s coast range, Jewell is a tiny unincorporated community with a proud timber heritage. Around 300 students call the area home, attending the Jewell School for their K-12 education. With only one gym on campus to serve the entire student body, trying to schedule practice time for all elementary through high school teams was a significant challenge.
-
Location: Jewell, OR
Size: 8,000 SF
Cost: $5.4M
Completed: 2023
-
Client: Jewell School District
Architect: Brittell Architecture
GC: Cove Built
-
Design-Build
Project Management
Stakeholder Management
Contract Negotiations
Community Engagement
The district needed a new practice facility—but first, they needed a partner to help them make it happen.
The only ones to show
Early in the search process, the Jewell School superintendent scheduled a mandatory walkthrough of the site with prospective project management firms. However, when it snowed on the appointed day, everyone cancelled—except Klosh Group. Our willingness to show up, no matter what, coupled with our extensive knowledge of the area and it’s building challenges, went a long way in convincing the school district that we were the right partners for the job.
A community-centric approach
The first step of the design-build process was deciding whether to keep the existing gym and build a secondary practice facility or build an entirely new gym and practice space. There was a lot of history in the original timber-framed gym, as many of Jewell’s residents had once played there.
We gave community stakeholders a seat the table and worked closely with the school board to find the best way forward. After weighing all the options, the board decided to keep the historic gym as a primary game-day space and build a new metal-framed facility as a practice space.
Because keeping the dollars local was important to the community, we also carefully vetted and selected a local contractor with an outstanding track record and deep understanding of rural build sites.
No panel? No problem!
Like many pandemic-era projects, procurement was a major issue. For the practice facility, an electrical panel that was critical to the first phase of construction wouldn’t be available for months. To keep the project on track, we worked with a local contractor to recircuit the electrical systems in the new locker room and weight room area and installed a temporary heating system for the gym until the required electrical panel delivered. When the panel finally did arrive, we were able to do an evening swap-out with no disruption to student activities.
A winning solution
Jewell’s athletic teams now have plenty of space to practice, as well as a new weight room and renovated girl’s locker room that complies with Title IX standards. By recommending the right structure, materials, and people for the project, we were able to do right by the district—and give the community something to cheer about.



