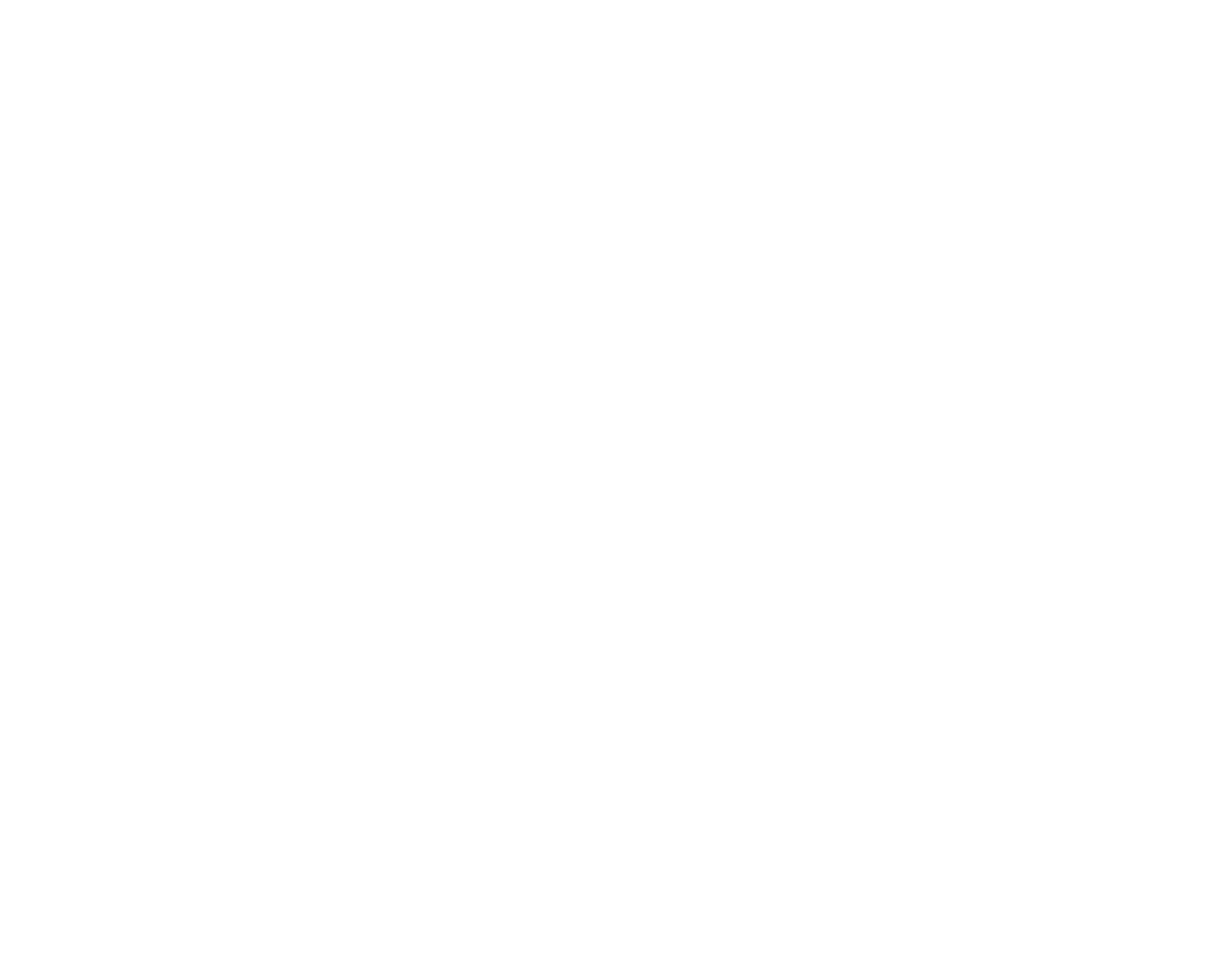Hawk’s Eye Apartments
A Place to Call Home: The Hawks Eye Apartments
Like so many coastal communities in Oregon, Clatsop County faces an extreme shortage of housing options for local healthcare workers. There’s also a rising need to support lower-income residents with disabilities.
-
Location: Seaside, OR
Size: 28,000 SF
Cost: $3.8M
Estimated Duration: 10 months
Estimated Completion: April 2024
-
Client: CareOregon, Columbia Pacific COO
Design-Build Team:
CIDA Architects & Bremik Construction
-
Permitting
Cost Validation
Project Management
Furniture, Fixtures & Equipment (FFE)
Columbia Pacific CCO envisioned an innovative approach to serve both populations: by converting a Red Lion Inn into both workforce and permanent supportive housing. Columbia Pacific’s parent company, CareOregon, purchased the building and agreed to fully fund the renovation without waiting for state funds to go through a long approval process. It was uncharted territory for the organizations, and they quickly realized that they needed a partner to help them navigate the design and construction process. Impressed with Klosh Group’s experience managing coastal construction projects and design-build construction methods, they tapped Klosh Group to fill the expertise gap.
Laying the groundwork
There are multiple stakeholders in the mix, including the design-build team, CareOregon, Columbia Pacific, and Clatsop Behavioral Health. To keep everyone in alignment, we built a comprehensive project charter that clearly outlines each stakeholder’s role and responsibilities, project goals, construction timeline, and actions required to successfully complete the project. Together we have completed the design, established the Guaranteed Maximum Price (GMP) and have now moved forward with construction as of February.
Guiding the transformation
The building’s layout already lends itself to supporting the needs of different communities. External-facing apartments will be more accessible for healthcare workers going to and from work, while internal-facing rooms will allow people with disabilities to easily access the community kitchen and support spaces.
With the shell of the building already complete, our team is overseeing the transformation of hotel rooms into modern, inviting apartments with kitchenettes. External upgrades will include filling in the swimming pool, installing an additional fire hydrant, building covered bike parking, and creating electric vehicle (EV) charging spaces.
Accelerated impact
Through the conversion of the existing building, 55 units of much-needed housing is being created for roughly half the cost of a new build and on an accelerated timeframe. This significantly helps to address a critical barrier that prevents healthcare organizations from attracting and retaining new staff to the community.
What’s more, the model we are creating can be easily replicated, empowering CareOregon and other CCOs to improve access to safe, affordable housing in other communities across the state.


