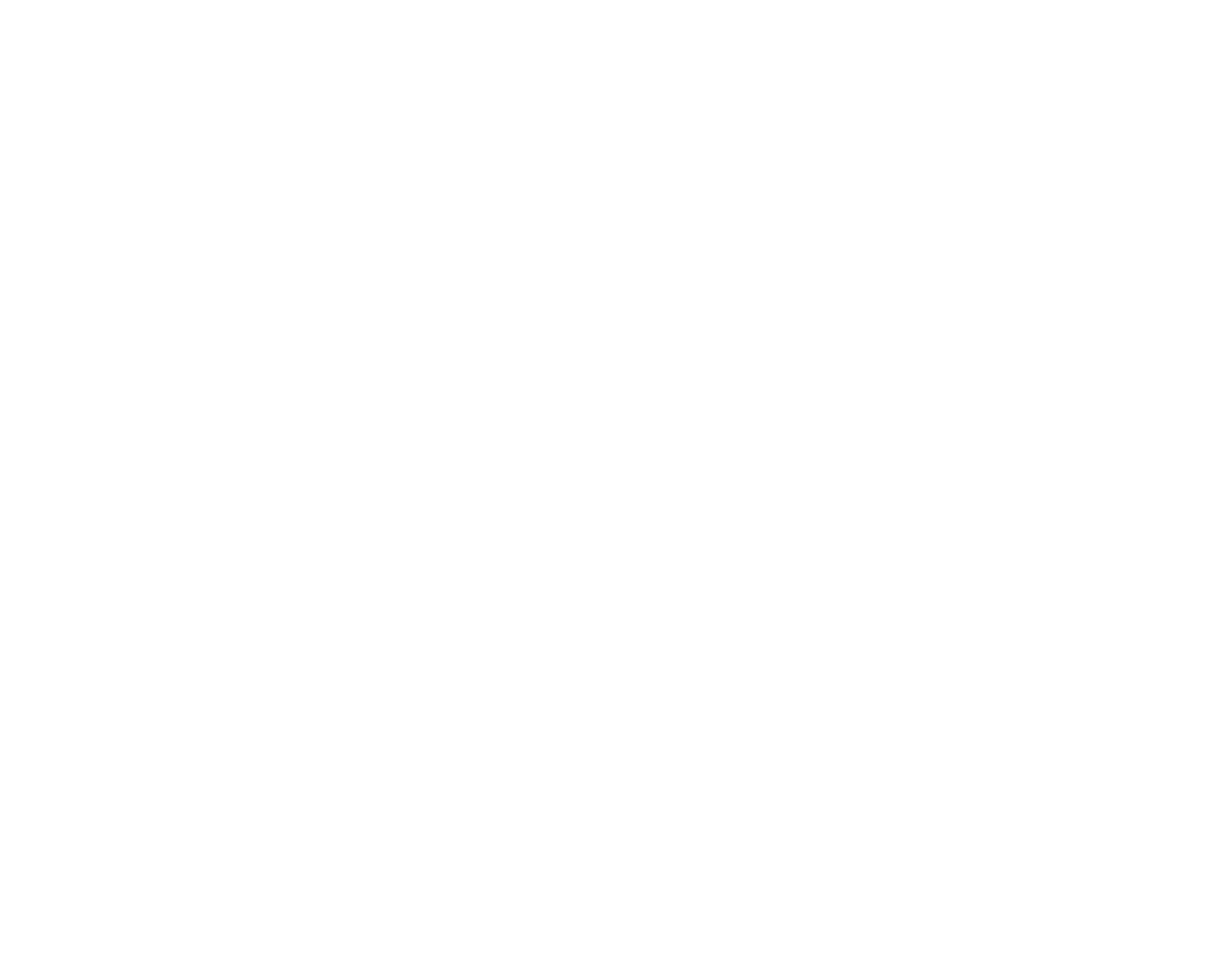Finastra - Portland
-
Location: Portland, Oregon
Size: 21,000 SF
Cost: $4.4M
Duration: 14 weeks
Completed: 2019
-
Client: Finastra
Architect: SERA Architects
GC: Fortis Construction
-
Owner’s Representation
Project Management
Value Engineering
Office Space, Elevated: Finastra Tenant Improvement
Finastra is an international financial software company located in the historic Meier and Frank building in downtown Portland. They were looking to transform their preexisting space into a modern workplace that intertwined local Portland aesthetics with the established Finastra brand.
The catch? We had 14 weeks to do it.
Building a foundation of trust
Right out of the gate, Klosh Group brought significant value to the project by helping Finastra successfully negotiate amendments to the original lease with the property manager. This allowed the team to establish a high level of trust early on and gave our client the confidence to quickly sign off on our proposed project roadmap.
The need for speed
In order to successfully deliver on the accelerated timeline, detailed communication was critical. So was careful pre-planning—that’s why we immediately assembled the general contractor and mechanical, electrical, and plumbing subconsultant teams. Based on their assessments, our team was able to accurately perform Value Engineering and Target Value Design exercises before the project progressed too far.
One of the most significant challenges to the project schedule came from the historic aspects of the building. Under City of Portland design restrictions for historic properties, the existing window casings had to be maintained in their original state. We worked with the owner, architect, and general contractor to create a three-tiered mock-up that addressed the condition of each window and how much effort would be required to fix it. This proactive approach allowed the team to meet the city’s design requirements while maintaining the fixed delivery schedule.
A workplace that works
Because Finastra works with sensitive financial information, they needed a space that was acoustically sound so that noise wouldn’t carry when employees were on the phone or having on-site client meetings. We ensured that acoustic strength was accounted for in the design, while still delivering the open floor plan our client envisioned.
To elevate the employee experience, we also oversaw installation of a new kitchen, Portland-themed graphics, and a state-of-the-art audio-visual system. The finished space is an agile work environment that fosters productivity and collaboration—and true to our word, we delivered it in just under 14 weeks.


